Entryway Mud Room project.

So... my wife Jamie sent me this photo, to show how she wanted our neglected garage entryway to look.

It was pretty shabby--it's where the washer/dryer had been, with poor lighting, original tile, original cabinets, and a half-wall that needed to come out.

First, the lighting--that was easy, just added LED track lighting to brighten it all up. Next, the floor: I LOVE this luxury vinyl plank product! It's easy to cut (score it and snap it, no saw needed), it's incredibly durable, and since the backing and vapor barrier is already attached, it can go right over existing tile! That saved me a lot of time and effort. And it looks FANTASTIC!
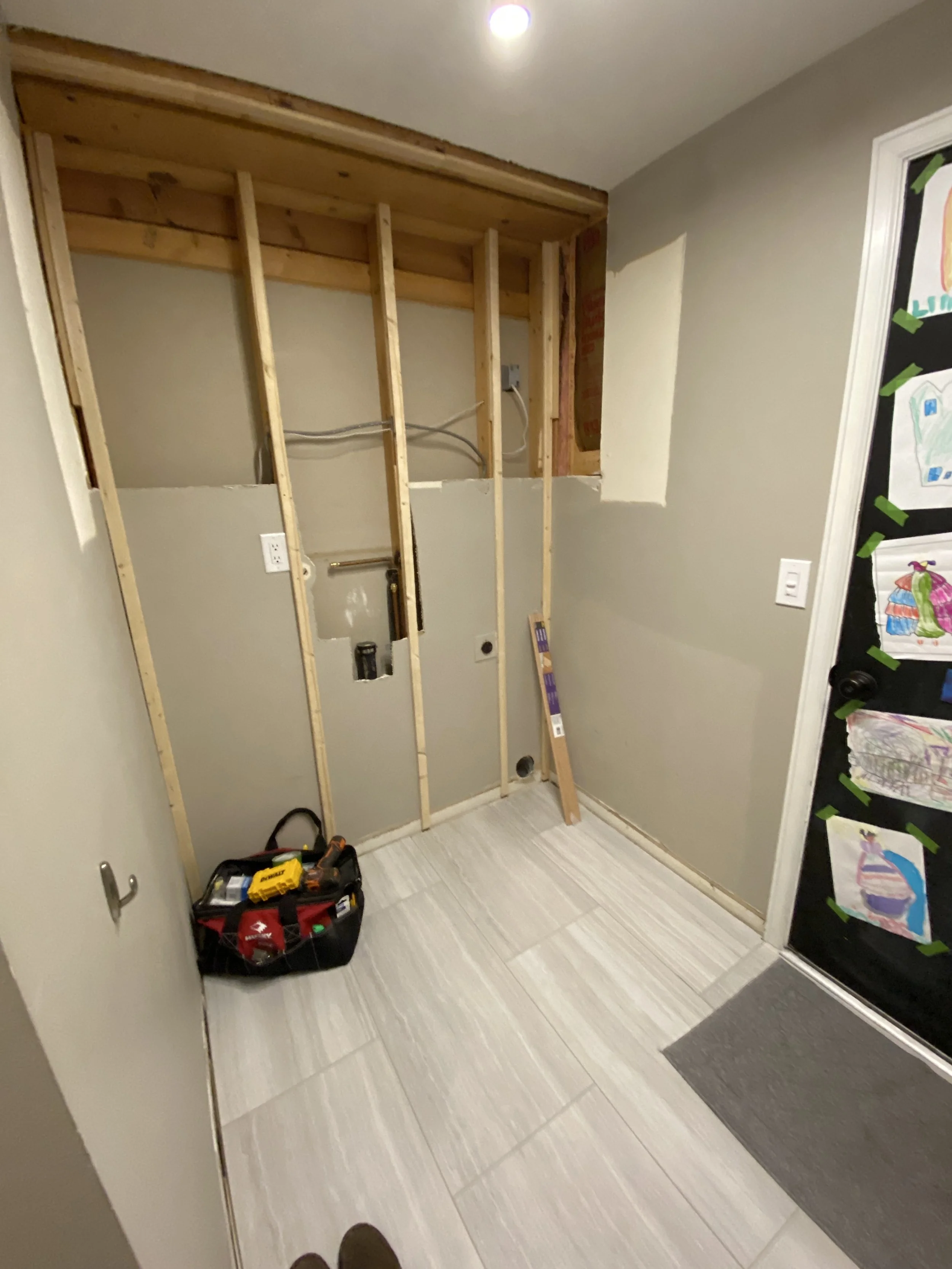
Half-wall has been removed, and 1x2's have been attached to the existing studs. Also the water supply lines and drain line for the old washer/dryer have all been re-routed and capped off.
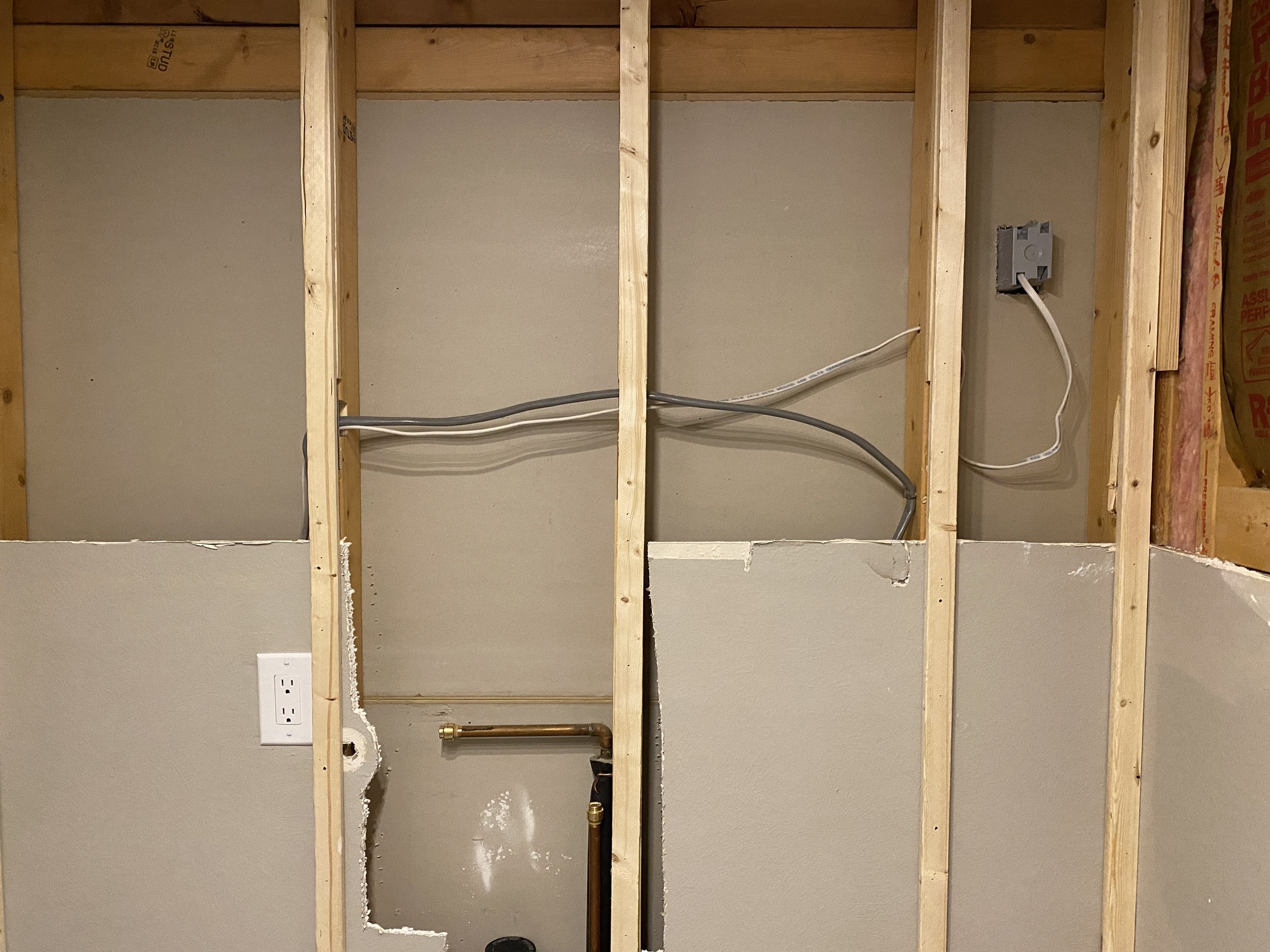
Oh, and I was able to add an outlet (upper right corner) to the bookcase in my office (which is on the opposite side of this wall)--might as well do it while I had the chance, I figured! Now I can easily add LED lighting to my office bookcase.
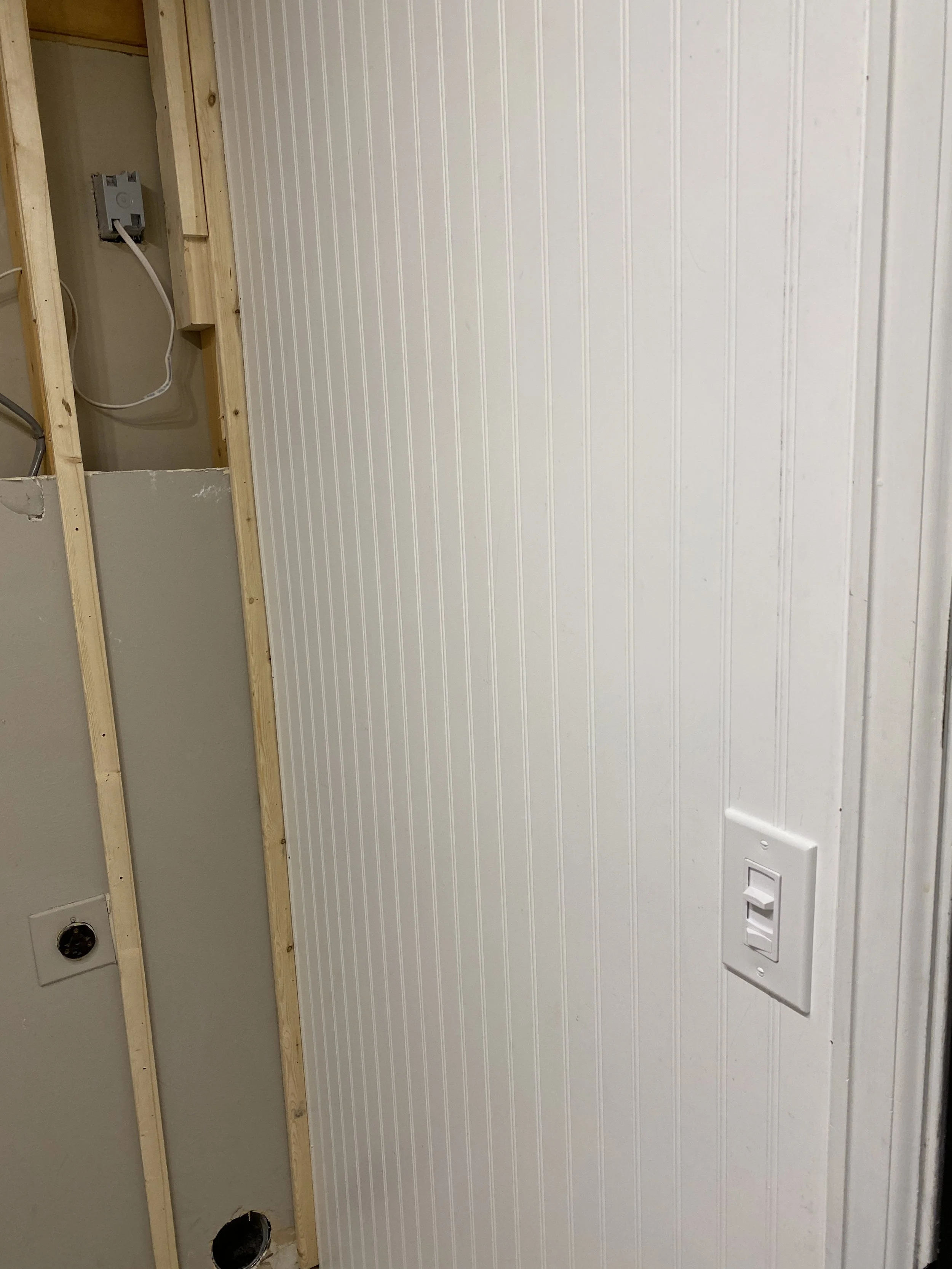
Added the wainscoting panels to the side walls, plus a new three-way dimmer switch.
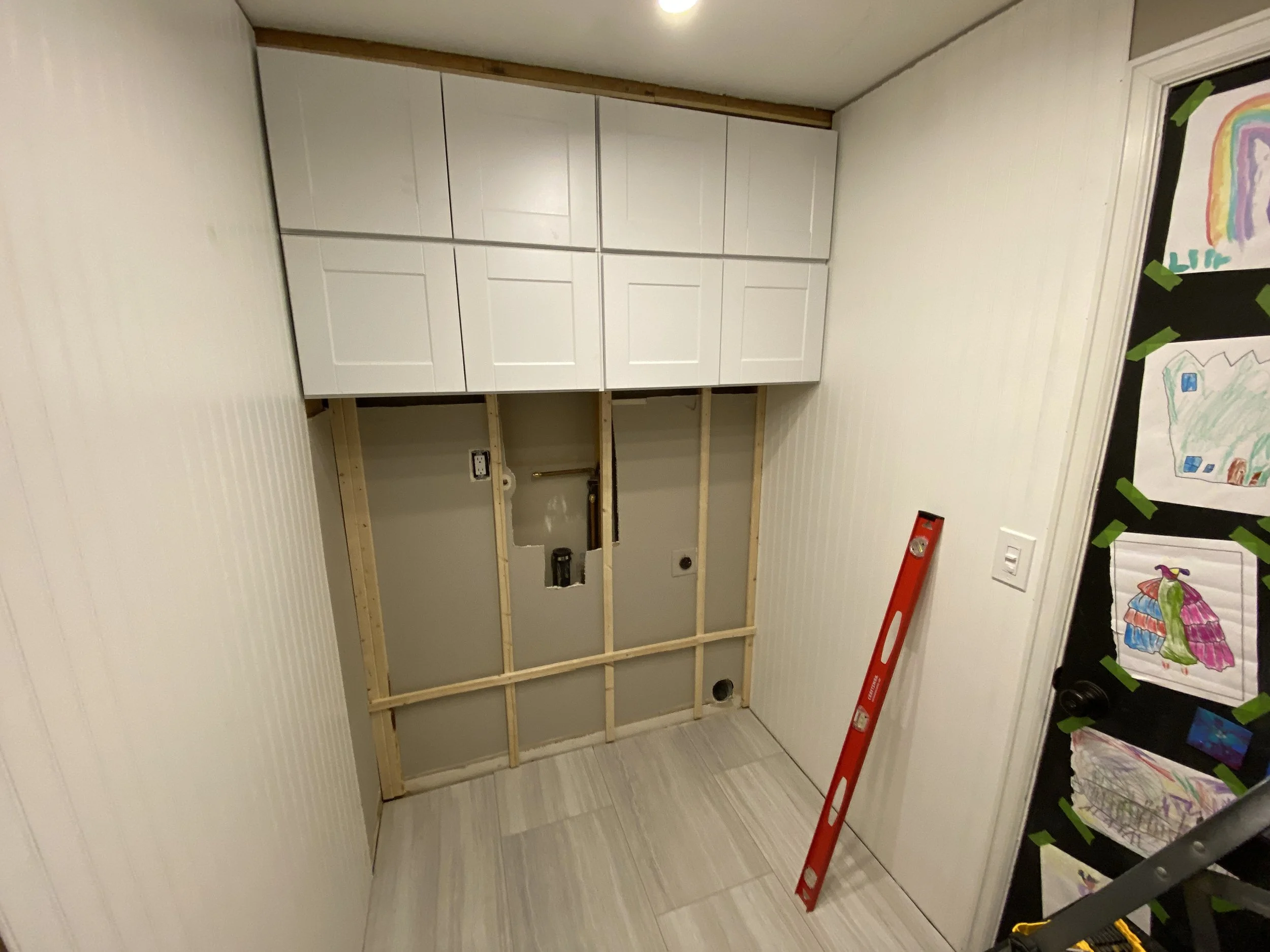
And then got busy hanging the cabinets! It had been about a decade since I'd hung cabinets... I figured this would be a good reminder of how to do that, since my next big project is our kitchen. It's easier than I remember, so that was good.
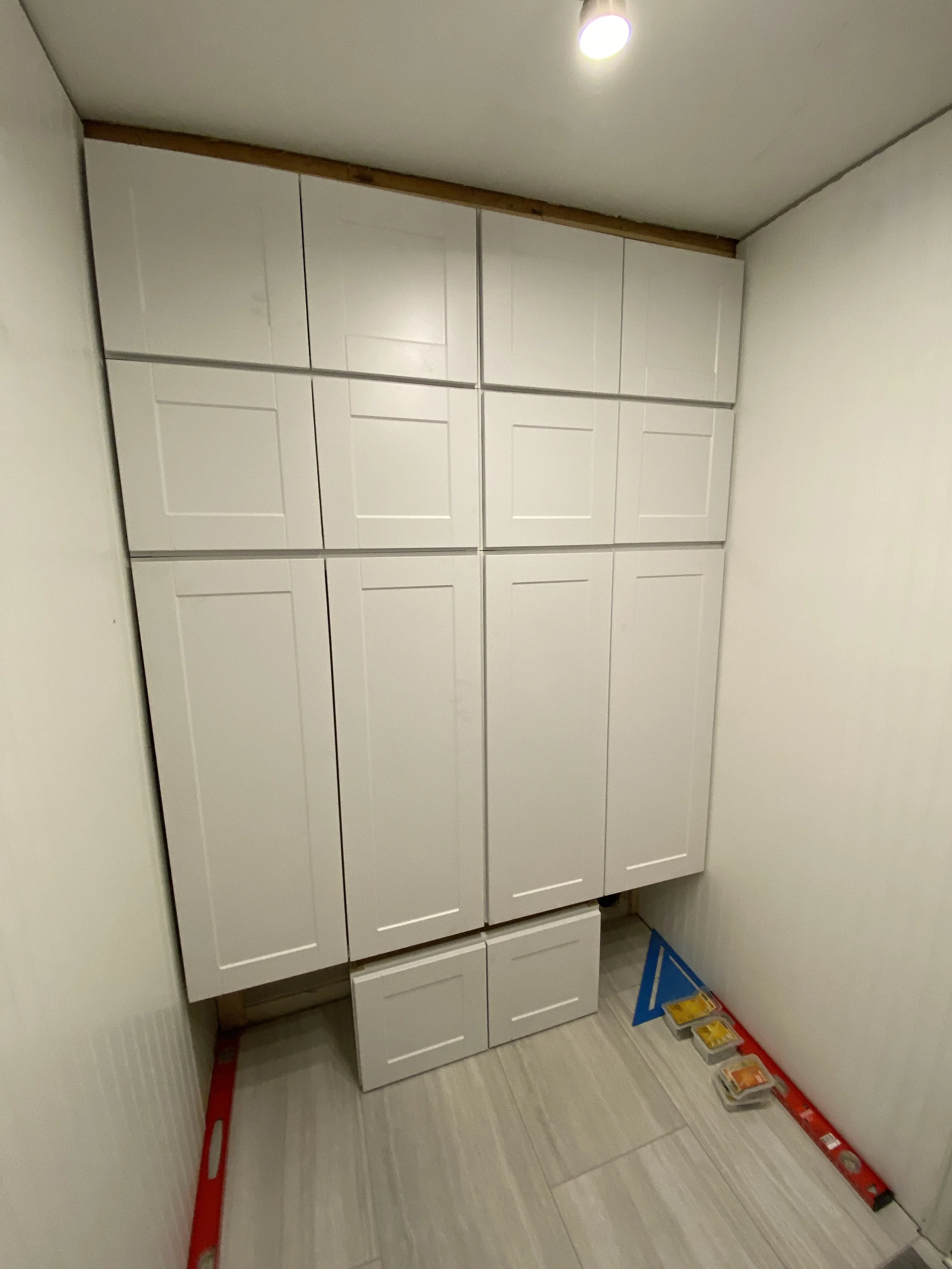
Got all the cabinets up, then decided to build my own cubbies underneath. The bench would go on top of those cubbies.
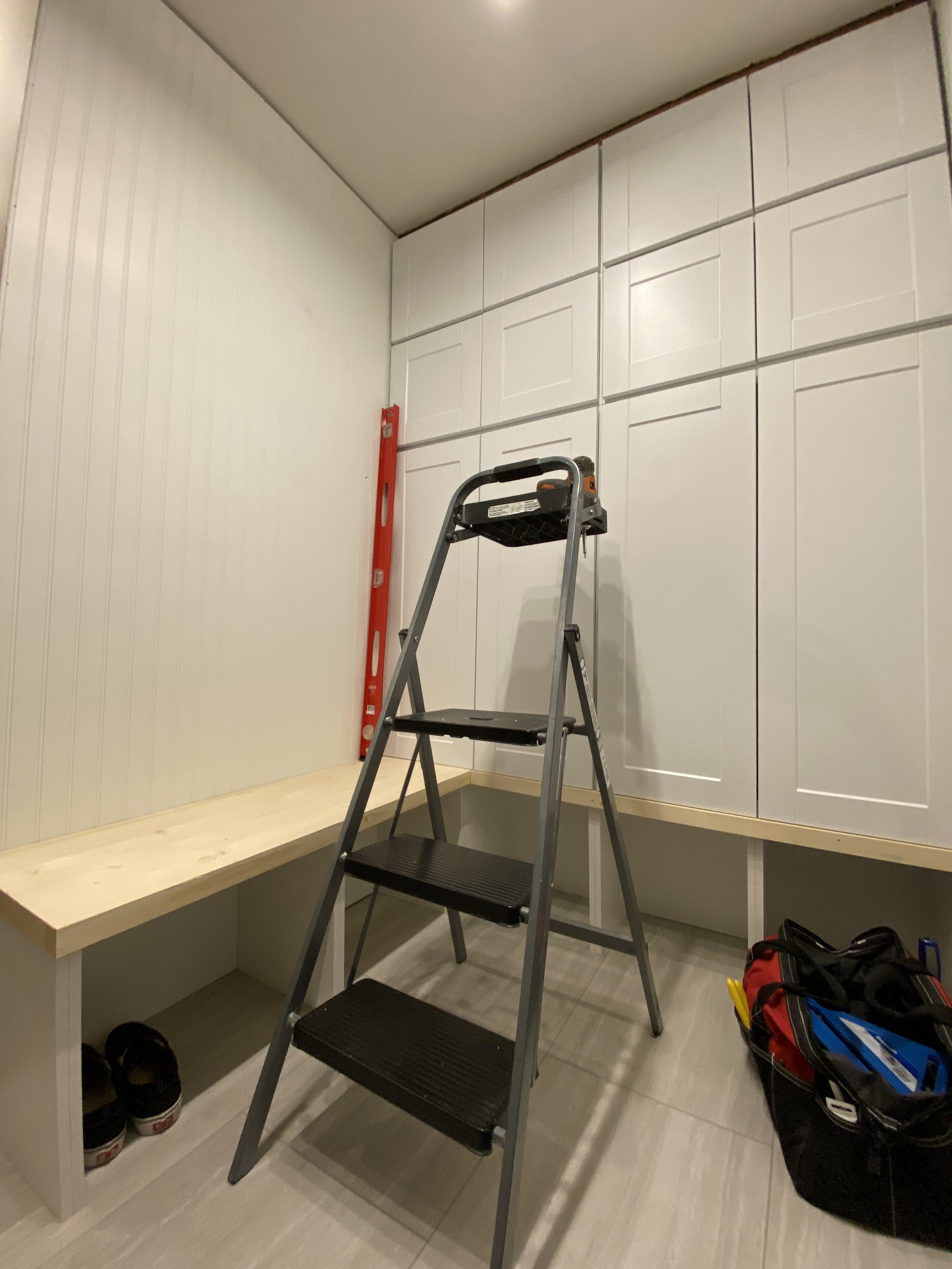
Cubbies are done, bench is ready for stain.
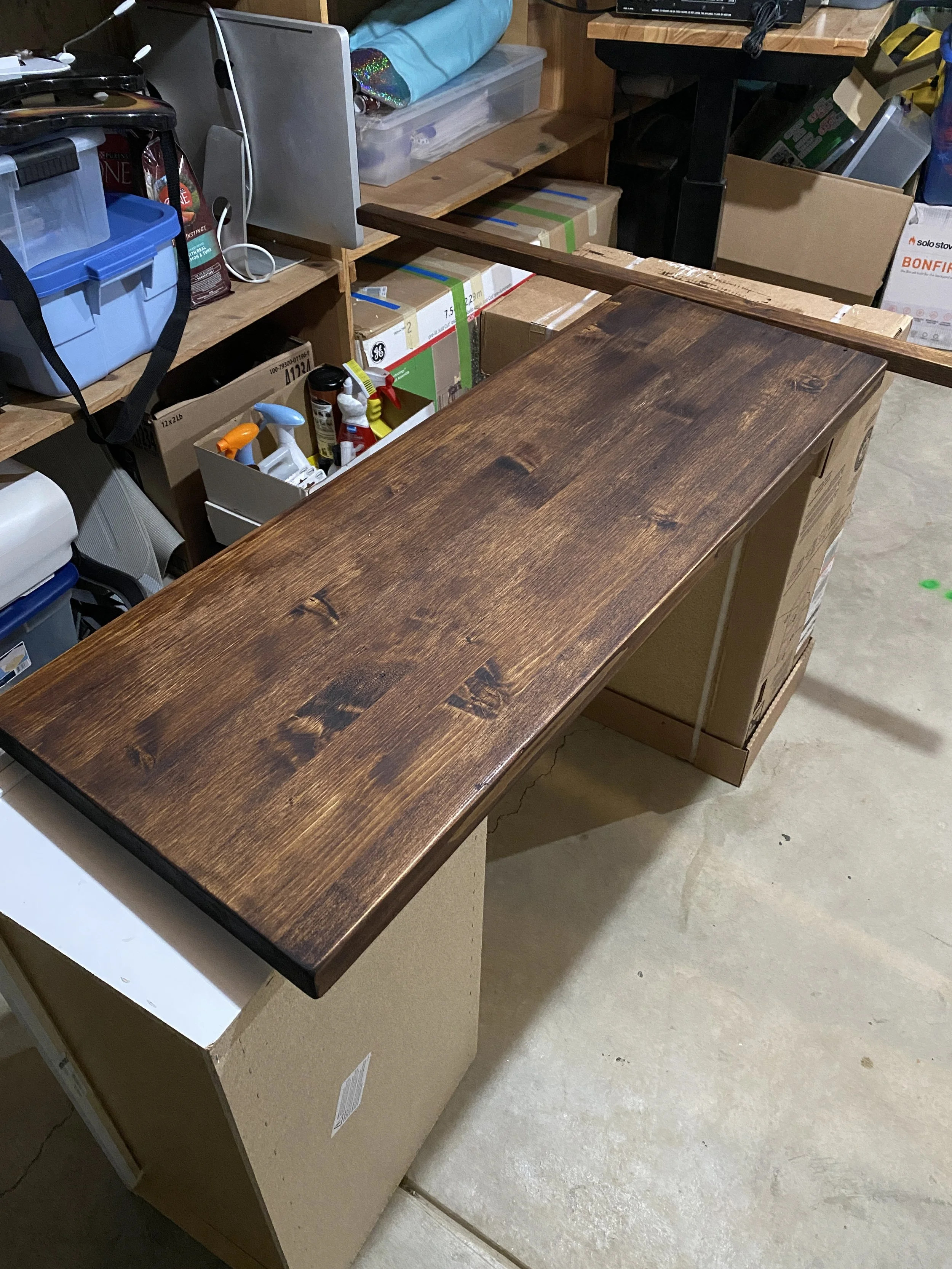
So, staining. :)
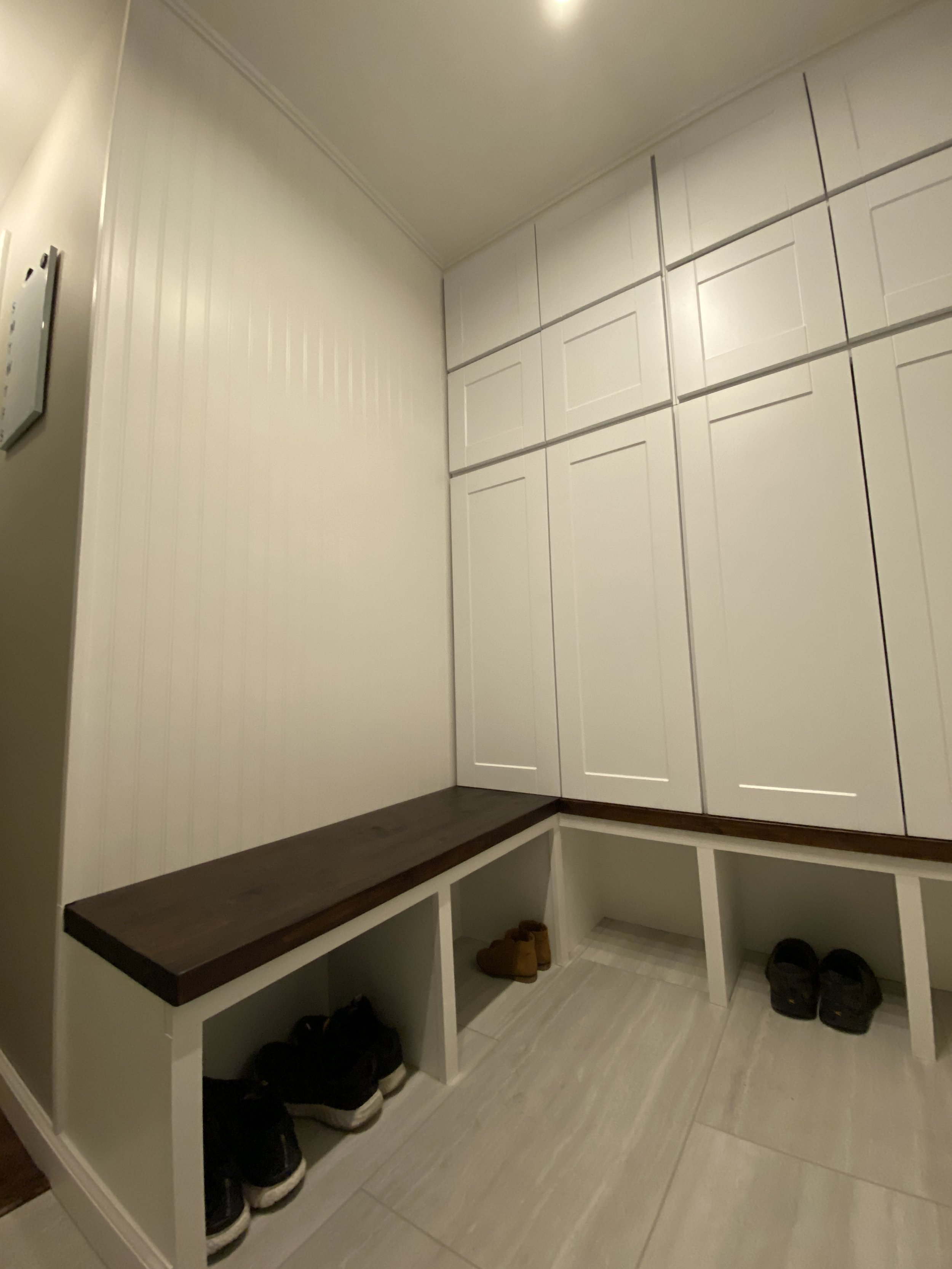
Mostly done, just needs hardware for the cabinet doors, a few wall hooks (with a couple at "Lily-height"), and some artwork.
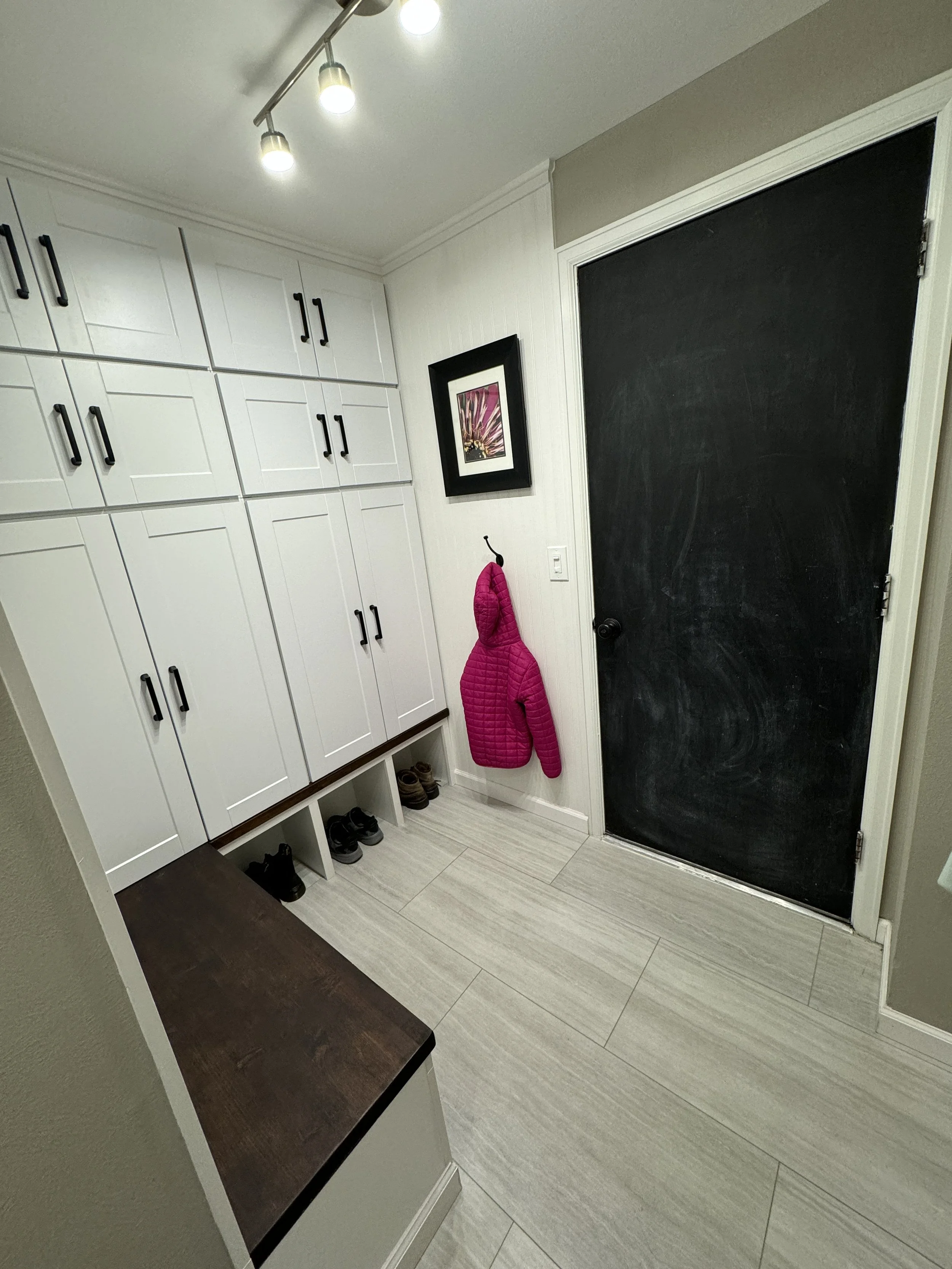
Boom! All done. :)
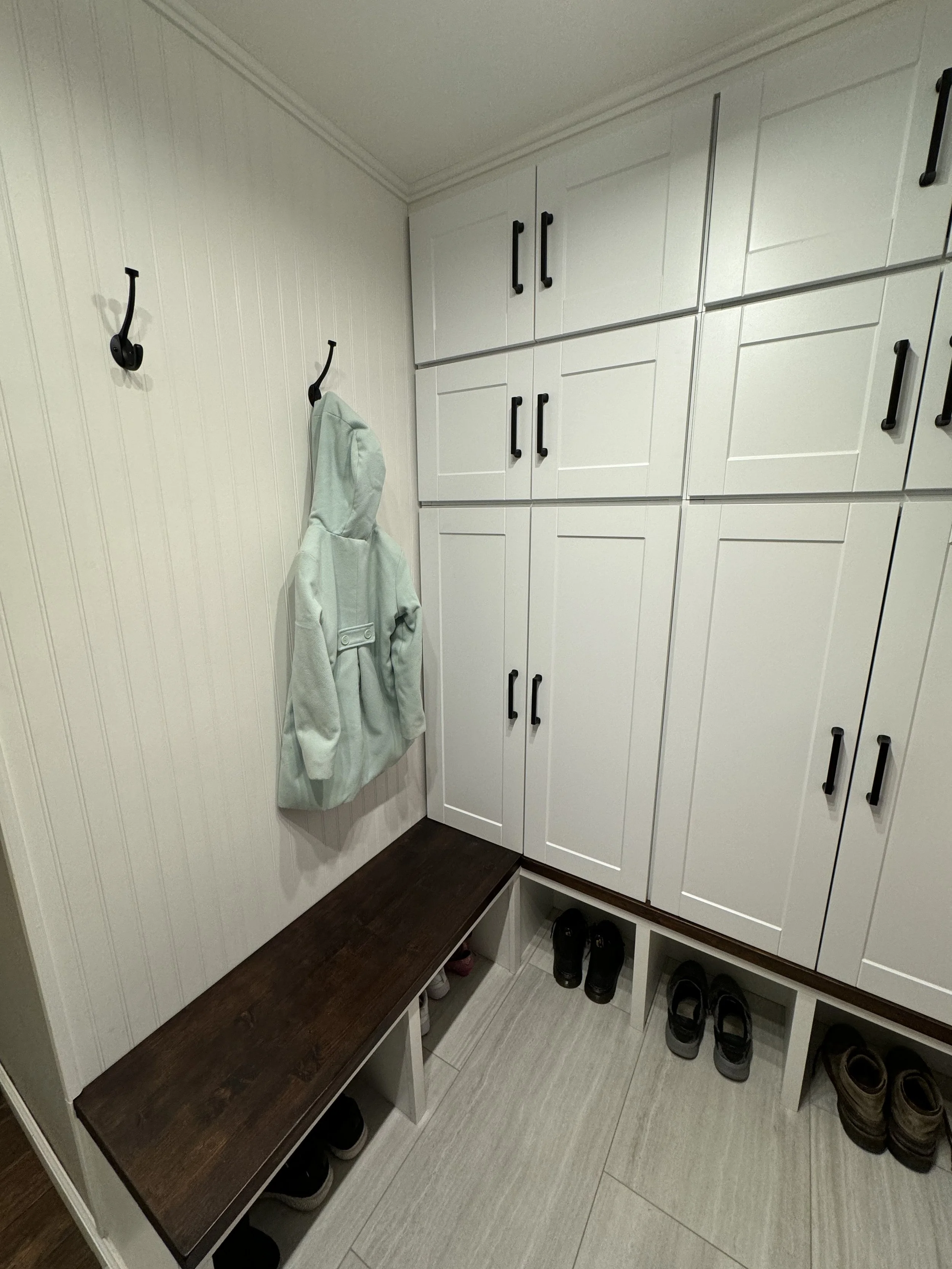
Some differences, but pretty close! I'm happy with how it turned out.